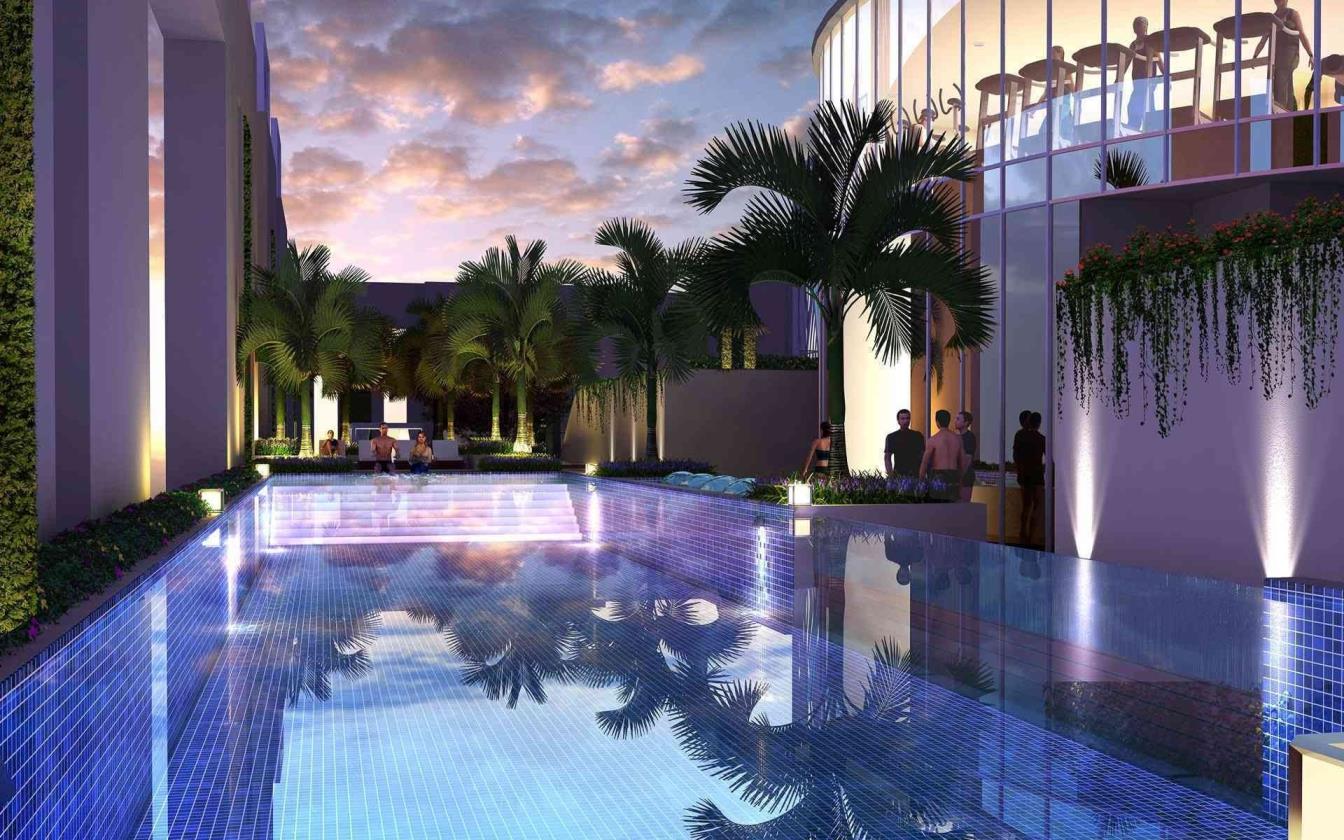ATS Destinaire is residential project with 3 and 4 BHK homes in area of 4.75 acres. It has one of the first forest developments with Miyawaki Dense forest technique. The residences has total land parcel of 8.25 acres that makes it spacious and lets you breathe easy. The residences with one of the best location at Sector 1 Noida Extension. The project being part of ATS adds with world class projects that has unique craftsmanship. It gives homes with best of the designer, architect and with beautiful landscape. The residences are simply stunning and exhilarating which lets you enjoy with your friends and family.
ATS Destinaire Floor Plan is with 3 BHK and area of 1900 sq ft, 4 BHK with area of 2550 sq ft. The residences is first of its kind which has approximately with 50,000 naturally grown trees. It has homes with unique residential project which has set new benchmark in this industry. ATS Developments are some of the best projects which adds with all the advantages. The residential project creates trust and developments which makes it with eminent lifestyle. It is fulfilling with every aspect that includes environment. The residential projects are with only two flats per floor. It gives you an opportunity to enjoy private floors if you buy two flats on single floor.
ATS Destinaire has spacious homes with imported marble, wooden floors. It has bedrooms with attached balconies and toilets in flats. The residences have anti-skid floors in balconies. The project is design by Hafeez Contractor and the development is beautiful design. It includes anti-skid floors in balconies. The project has exclusive connectivity to Sector 78 Metro station. It is within close connectivity to NH-24, Noida-Greater Noida Expressway, FNG Corridor and even Eastern Peripheral Expressway. The project is with best of the landmarks connectivity to Kisan Chowk, Sector 18, Tech Zone-IV.
ATS Destinaire has possession on offer by 2024. The amenities gives you an exclusive opportunity to enjoy amenities. The more the merrier signifies here but it also includes much of the quality that lets you enjoy. It has state of the art clubhouse, mini soccer area, open gym, indoor squash court. It has badminton court, lawn tennis court, basketball court, skating rink. It has swimming pool, kids swimming pool, banquets, party hall. The development has central location with shopping malls within close proximity. It has best of the schools, hospitals and offices that makes it a great place to live. Tata Eureka Park Sector 150, Trehan Iris Broadway Greater Noida West, Ramprastha Imperial Heights Floor Plan
ATS Destinaire has best of the residential space with 4 BHK area of 2550 sq ft. It has residential space with 3 BHK and area of 1900 sq ft. The residences have landscape garden, kids play area, cctv surveillance, well-maintain gym. It has manned security staffs that lets you feel secure within home. The residential specifications add with much of the elegant lifestyle. It has vitrified tiles with floors in living room, kitchen, lobby and dining rooms. It has anti-skid ceramic floors in balconies, vitrified wooden tiles with bedroom floors. The residences have texture paint for exterior and oil bound distemper on internal walls, railings that makes beautiful homes.

